At Salmon-Casson, Ltd., we are often called upon by Realtors to help them prepare or “stage” a property before it goes on the market. We completed this staging project recently and think it showcases this luxury townhouse with style and livability.
The first step in the process was to prioritize and focus on areas for people to “eat, sleep, work and hang out”–and keep the modifications within the owner’s budget.
We started by focusing on those areas where a few improvements gave the townhouse an instant update. This also helps potential buyers focus on the “new” rather than mentally making a list of projects that they would have to do and therefore becoming overwhelmed and moving on to the the next listing.
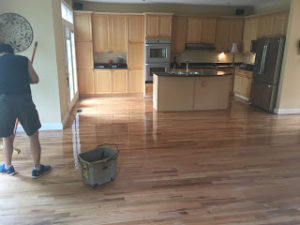
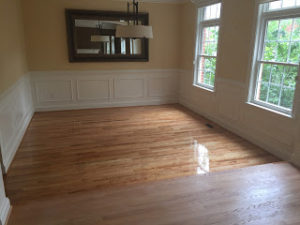
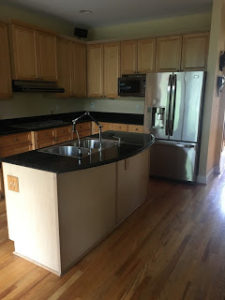
newly sanded floors
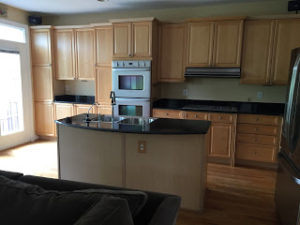
“before” kitchen
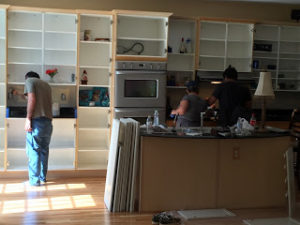
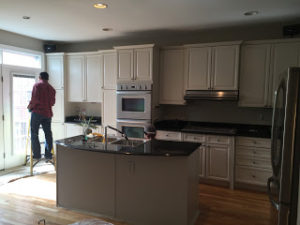
painting kitchen cabinets
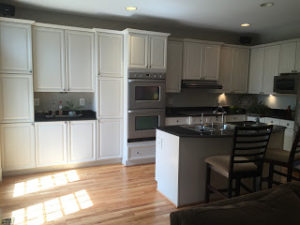
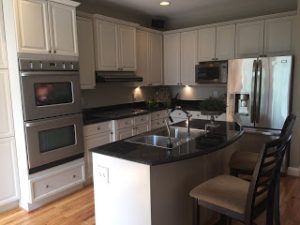
updated kitchen cabinets–wow!
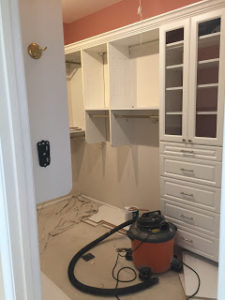
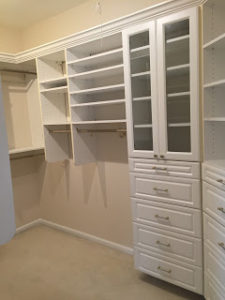
updated master “walk-in closet”
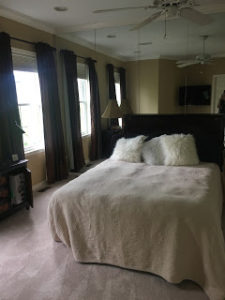
“before” master bedroom
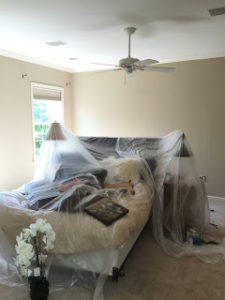
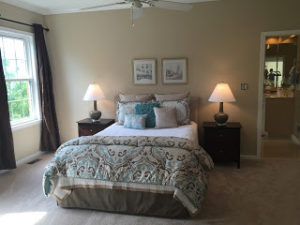
updated master bedroom
Keep in mind, sometimes an update is as easy as adding a new shower curtain and a pop of color! When staging the townhouse, it was also important to accentuate the positive. The townhouse has a beautiful foyer and we wanted to make it welcoming to potential buyers.
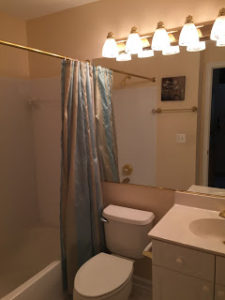
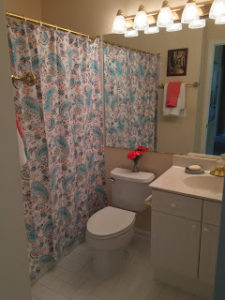
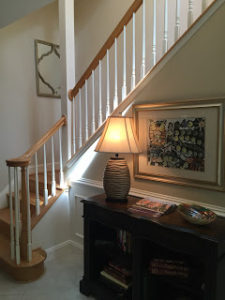
We also “opened” up the floor plan that flowed from the living room into the dining room.
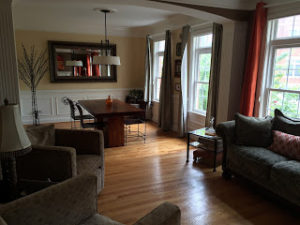
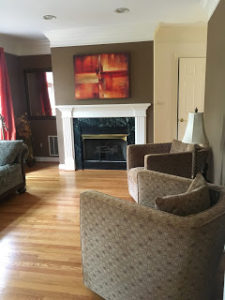
“before” pictures of living room and dining room
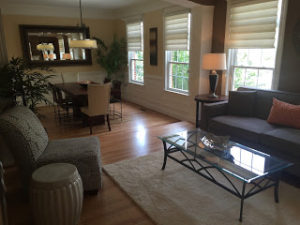
It was also important to think about how people live and how they will use each space. We focused on the ground floor and “defined” the media room and study. This was also important to do because these rooms are the first rooms to be seen when you enter the townhouse.
To gather more insight into how to stage a home for resale, please visit the “How to Stage Your Home” post on “Kim’s Pearls”.
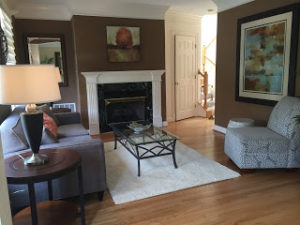
updated living room
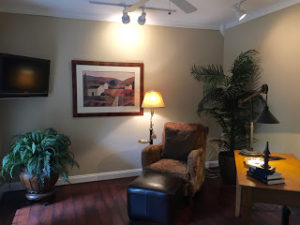
“before” media room updates
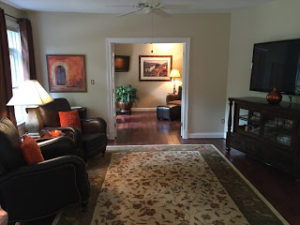
updated study and media room




