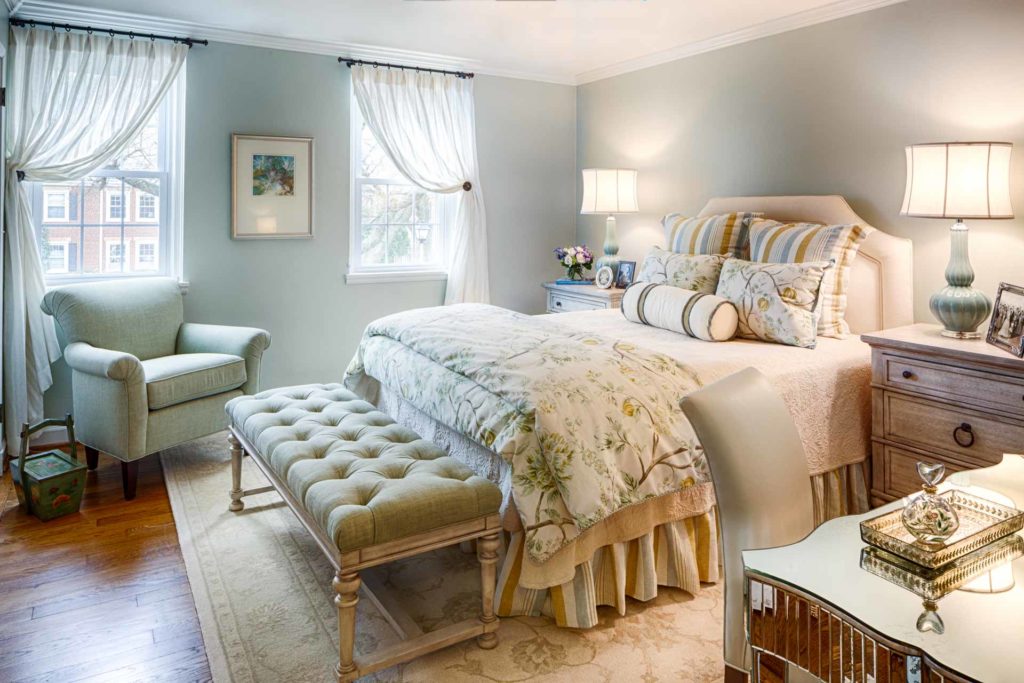
As a designer, I am often involved in projects for large homes or renovations of generous proportions. These large scale projects are exciting and heady, but what also challenges me is the call to create a plan for a small space. This is where a good designer really earns her fee.
The challenges designing for a small interior space are similar to those for larger scale projects. However, for a compact space, one must think in miniature, and consider function at every turn. There is no room for waste and every inch matters. The design must be concise, functional, pleasing and smart.
Here are a few things that I have learned about designing for small spaces:
Form Follows Function
Define the criteria for “use of space”, then plan accordingly. During the design process, the goal should be to provide the highest level of purpose for each element in the room. Design and build with a goal to make the layout of the space, as well as the furnishings, work for you. Identify areas in the space that can be used for more than one function. For example, with proper allocation of space and furnishings, a secondary bedroom can provide overnight guests with a comfy bed, as well as a home office space for the owner and a cozy place to watch TV.
Also, use pieces of furniture that perform “double duty” or use small pieces that can be easily moved, to provide utility in multiple areas of the home. Sleep sofas, flip top tables, storage ottomans, bunching tables, secretary desks and nesting tables are all good examples of multi-purpose home furnishings.
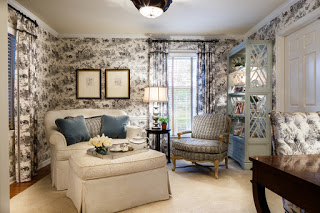
SCL Design Project
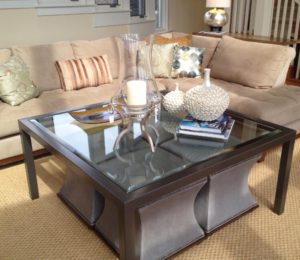
Customized cocktail — SCL Design Project
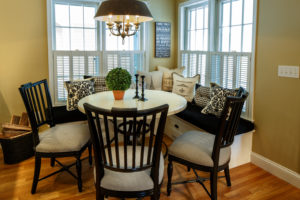
Kitchen Banquette with Storage — SCL Design Project
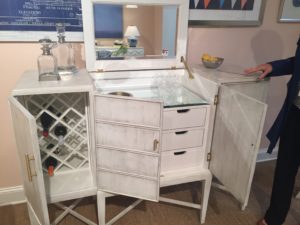
“Double Duty”
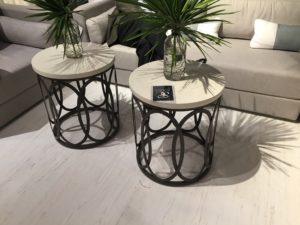
Bunching Tables
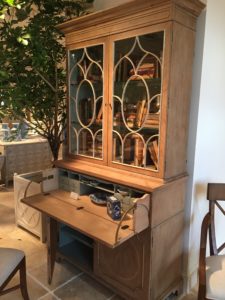
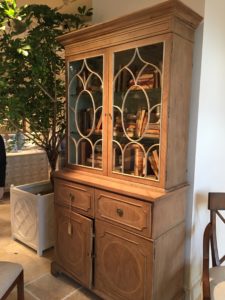
Secretary
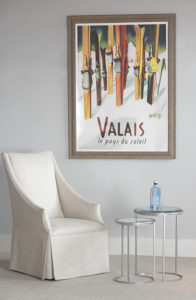
Nesting Tables
Keep It Simple
Select furnishings that are tailored, have clean lines and are scaled appropriately. This is not the time to use a large overstuffed sectional! Keep the toss pillow count to a minimum and embellishments modest. The same theory applies to window treatments. Keep them simple, or if possible, eliminate them completely.
Flow is Important
Maintain a simple and consistent color scheme throughout the space. Too many colors can be distracting and feel disjointed. Your goal should be to create a space that flows with unity and calm. All said, do not be afraid to add a little drama, such as a feature wall painted a dramatic color. Or include an interesting, but not overwhelming, architectural feature, such as a simple fireplace, stone wall or moulding details.
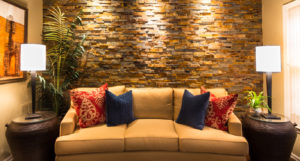
SCL Design Project
Bend the Rules
Small spaces are not the place to get hung up on design “rules” or standards. Think outside the box. It is acceptable to have less than optimum headroom in a small bath or shower. Traffic ways can be less than 36″ and cabinets can be cut down to fit the space as needed. Remember, use the space you have and make things fit. You might not be totally comfortable ALL the time, but that is OK.
Make Use of Hidden Spaces
Imagine you have X-ray glasses that let you look beyond the walls, ceiling and floor to claim any extra space that might be hiding there. Good spots to look for these hidden treasures are closets, under stairs, dormers, and soffits. A seasoned design professional or contractor can be extremely helpful in this area. I love the thrill of discovering unused space behind a wall or in a closet, and converting it into an essential part of the room. This is especially true when working on a project where space is a hot commodity and every inch counts!

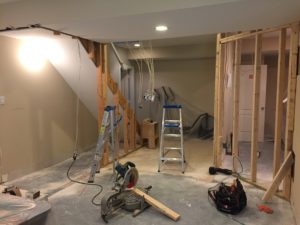
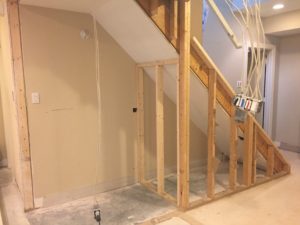
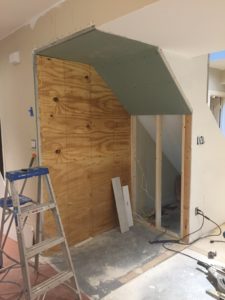
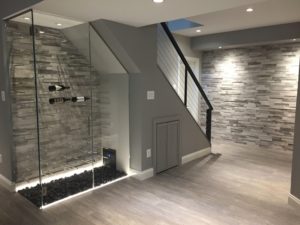
Creating a wine display area under the stairs — SCL Design Project
Consider Using Built-Ins
Custom built-ins are costly and you cannot take them with you, but they are essential for a highly functioning small interior. If well planned, built-ins can enhance the architecture of a room and offer tremendous utility.
Consider built-ins in place of large pieces of furniture. They save space and offer practical solutions for storage needs, media and entertainment, home office requirements and display of art and accessories. Add a Murphy bed to your built-ins and you can even have a comfy spot for a nap.
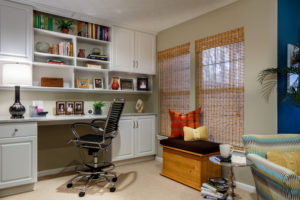 .
.
SCL Design Project
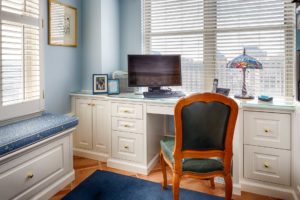
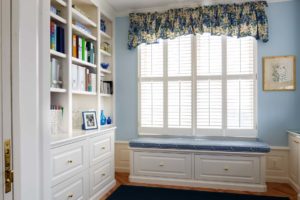
SCL Design Project
Hire a Closet Outfitter
No one likes clutter, but it is especially undesirable in a small space. Clutter creates a layer that visually undermines a small area. It also creates serious inefficiency. Utility is the name of the game and everything must have its place. Hiring a professional to organize and outfit your closets is money well spent. It will help you maximize storage and maintain your sanity.
Eliminate Hinged Doors
If possible, use pocket doors or sliding barn style doors in place of standard hinged doors. Both eliminate the door swing, which can impede traffic flow and distract the eye. Again, think about flow and maintaining a clean aesthetic.
Designing a small space is not an easy assignment, but with planning and a little ingenuity your cozy corner of the world can feel like a palace.




