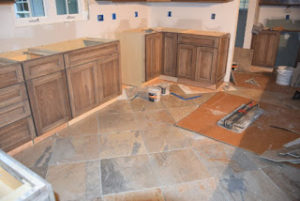
Laying the beautiful tile flooring
SCL is really excited to be working on a total kitchen and mudroom renovation for a client’s lake house. Like many of our renovation projects, we are part of a team that includes a kitchen designer and general contractor. The creative design selection process requires a great deal of planning and thought, but the end results are so worth it!
The original kitchen was dated and dark. In addition, there was a funky angled wall shared by the foyer. It made the kitchen entry very tight and the work triangle snug.
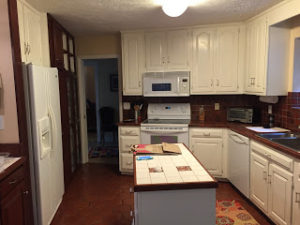
Before picture — window is to the right and peninsula to the left
We straightened the wall and created a much better space in the kitchen without sacrificing the foyer. We also increased the length of the peninsula, which in turn opened the kitchen to the main living and dining areas.
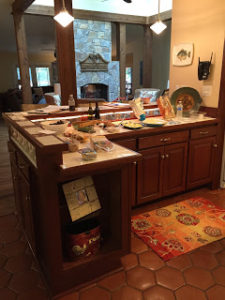
Before picture of peninsula
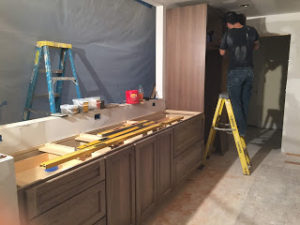
Extended the length of the peninsula
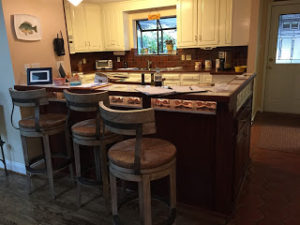
Before picture — looking toward the window in the kitchen
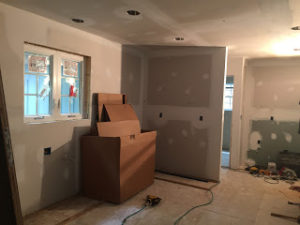
Replaced window in kitchen
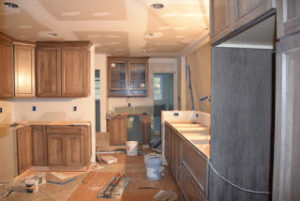
Added cabinetry (window is on the left)
Our goal was to keep a “lake” feel and create a kitchen that is not formal and totally family oriented. I think we are well on our way. Stay tune for final pics…




