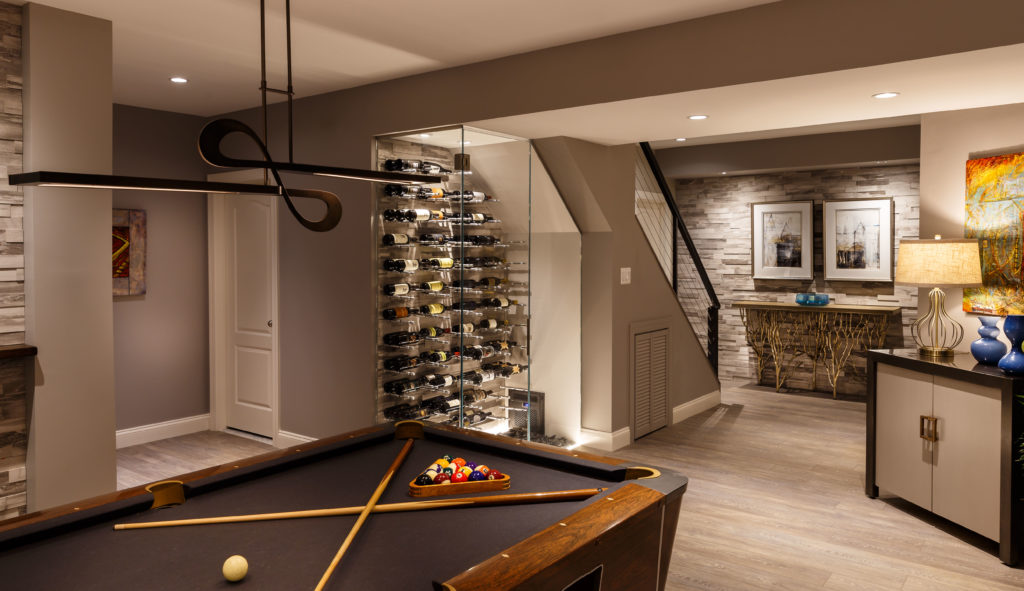
Stunning basement retreat — a SCL Design Project
(To view photos in a larger format, click on them)
Every once in a while a dream project comes along. I receive a phone call from a potential new client, we meet and at some point during the initial consultation, my heart skips a beat and I realize, “I really want this job!”
Everything clicks. The homeowners are terrific, creative and eager. An easy rapport develops as we discuss their design needs. Their timeline is reasonable, the budget realistic and the potential for the space is vast.
At some point during this initial meeting, I find myself figuring out the space and designing it in my head! Without pen to paper, the existing walls fall away and I see the possibilities. I have a vision for the space and cannot wait to get started on the transformation.
Such a project came to me last year when I was called to help renovate a basement rec room. The clients had lived in the house for many years and the lower level was a comfy, durable space allocated for their teenage sons. As the boys went off to college, it transitioned into an adult hang out, but it was still pretty basic and needed a facelift.
Although both clients were involved, this project belonged to the husband. This was his space and he was the lead on the project. There were certain things he wanted and certain things that really mattered to him. We sat down and created a wish list to get us started.
Client Wish List
My favorite projects are ones with invested clients who come to the table with clear ideas about what they want.
Family and friends were the fundamental drive behind this project. The client wanted to create a sophisticated, yet relaxed place for large family gatherings. The planned completion date for the project was already determined, as they were scheduled to host a party to celebrate their son’s recent wedding. Nothing like a deadline to kick things into gear!
Our client also wanted to create a space to showcase his wine collection and to entertain his friends. There was a request to design a full bar, with a dramatic back wall to display bottles and artifacts from travels. He also wanted two TVs for watching multiple sporting events at the same time and ample space for his vintage pool table, a family heirloom. He also asked that we incorporate a console table with bar stools behind the sofa for additional guest seating while they played pool and socialized. It was a great idea.
It was also very important not to forget the four legged family members. We needed to use fabrics and materials that were pet friendly. Durability was key.
After establishing the wish list, we got to work on a plan to transform this basement into a sensational adult rec room. I started to think about use of the space and flow. This rec room needed defined areas for the specific functions on the wish list, but I did not want the space to feel disjointed or a guest to be isolated. The goal was for people to move and mingle, while still being close. There are lots of pockets of activity in this basement, but it was important that it felt intimate and cohesive.
To achieve this, we needed two things. A thoughtful plan and a good contractor.
Finding the Right Team
As in any large design project, it is critical to find the right team. We needed small subcontractors on this project for specific pieces, but a first-rate general contractor was absolutely key to our success. We found the perfect fit with European Quality Home Improvement. Tomek Bielawski and his crew were smart, thoughtful, professional, experienced and welcomed challenges.
This project was complicated and required dedicated attention to detail. European Quality Home Improvement was on site every day making our plan come to life. Some ideas for the space evolved as we went on and European Quality Home Improvement always adjusted and embraced the creative process. They never rejected a new idea or suggestion, until they had exhausted all possibilities. Designers are use to being told “no” by contractors. Sometimes our vision seems too difficult or time consuming. Tomek and his team always leaned in. They were innovative and helped me solve problems. I thoroughly enjoyed working with them and the clients could not have been happier with Tomek’s team. They are real pros.

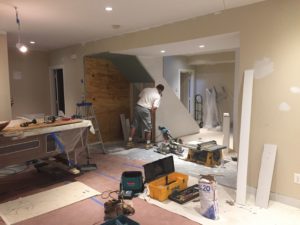
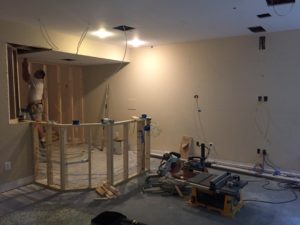
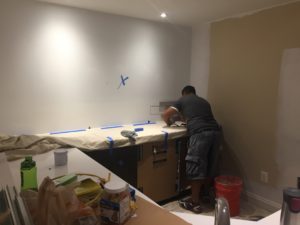
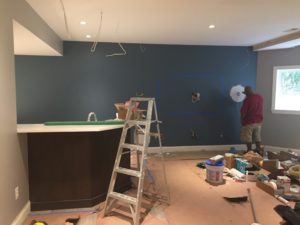
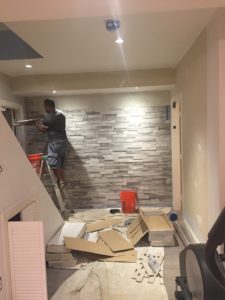
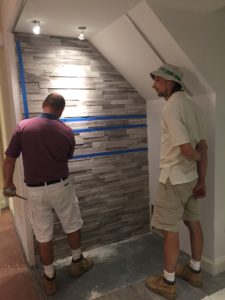
European Quality Home Improvement at Work
The Plan
Opening Up
The landing at the bottom of the stairs was a problem. This area was closed off from the main basement by a wall with a door. It felt like a small room with no real purpose. The square footage was wasted and we wanted to claim it. The wall had to go. Eliminating this barrier helped physically open the space. The landing now feels spacious and offers an unobstructed view of the whole rec room, which draws guests forward.
We also minimized the stair wall and added modern cable railing with a custom stained hand rail. We contracted Loudoun Stairs for this piece and they did an amazing job. It took a couple attempts to get the stain just right, but they were patient and worked with us until we were happy. The result is updated and modern.
At the bottom of the steps, guests are greeted by a floor to ceiling grey porcelain ledgestone wall. It sets the stage with texture, warmth and intrigue.
Just past this landing area, there was a long wall that took a sharp right turn into the room. It was visually blocking and impeded flow. We cut this wall back and rebuilt it on an angle. This felt more open and softened the entrance into the room.

“Opening Up” Elements
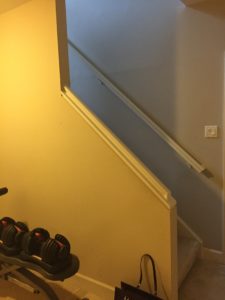
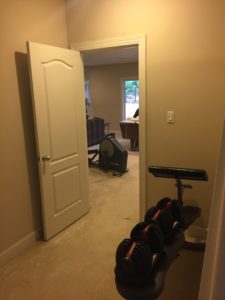
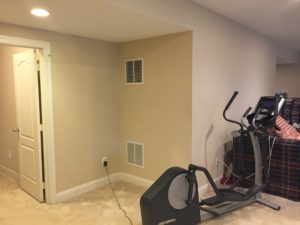
Before pics of stairs and bottom of stairs
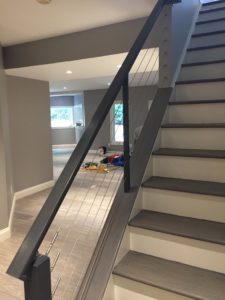
Custom stained hand rail and stainless steel cabling
The Diva
Opening the landing area presented another design opportunity for us. There was a long, narrow closet under the stairs that was now in play. It was no longer tucked away, but was now front and center. We tore out the closet and claimed as much space as possible, while still maintaining support for the stairs. The angled ceiling created by the stairs made it even more interesting.
This new found niche was central and could be seen from every angle, so naturally, it became a focal point in the room. So what do we do with it? Our client’s wish list called for wine storage and we decided the spot under the stairs was the perfect place for it. However, instead of plain rows of wine bottles, we opted to create a dramatic display. The client’s simple request was turned into something very special.
Sheets of clear glass, with a door for access, enclose the niche. It is temperature controlled and features a striking floor to ceiling grey porcelain ledgestone wall and black garden rocks on the floor. For additional drama, we installed channels with LED lighting in the floor, bordering the garden rocks. The effect is quite zen. Our contractor meticulously mapped out and installed a wine peg system on the stone wall that allows for display of 130 bottles of our client’s finest wine. All these fabulous details make this spot the Diva in the room. It is original and memorable.
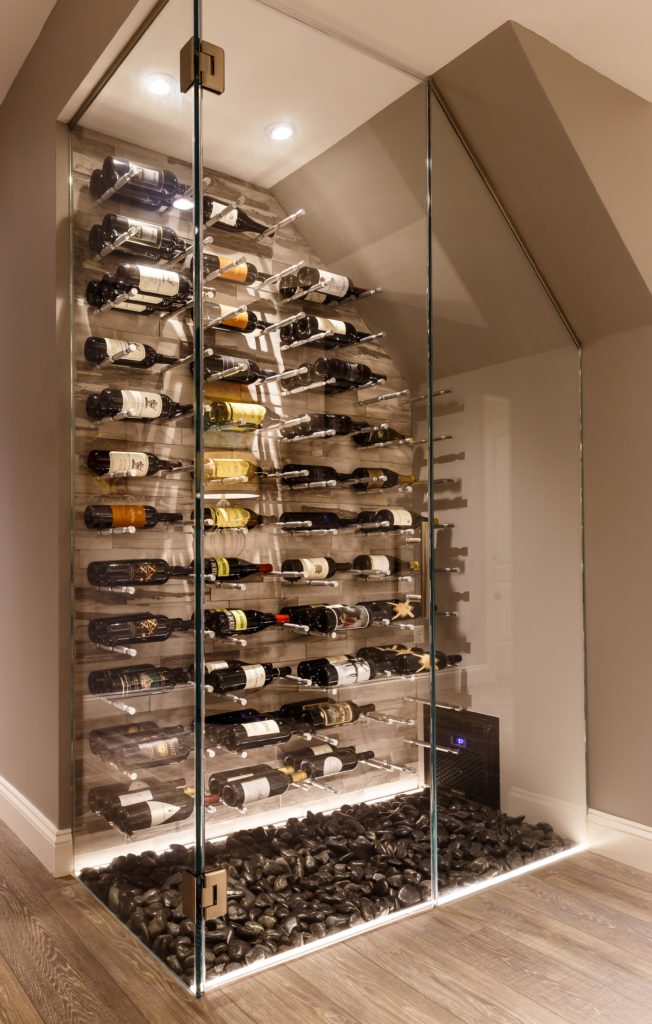
SCL Design Project — Wine Storage
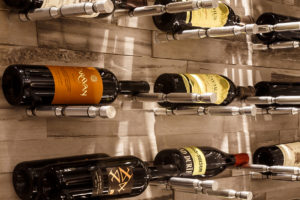
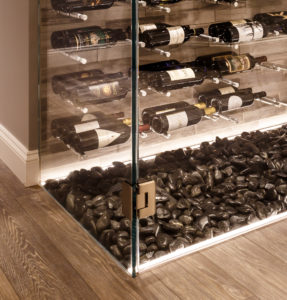
Details of wine storage area

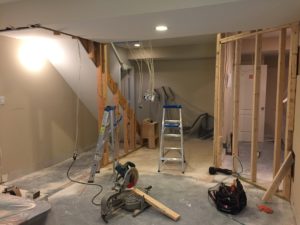

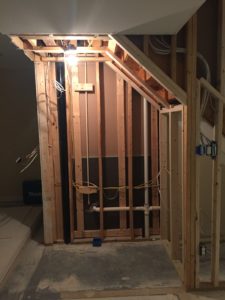
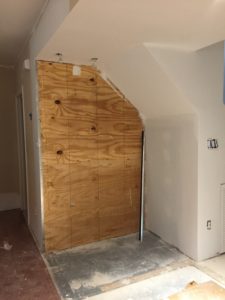
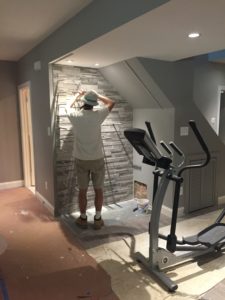
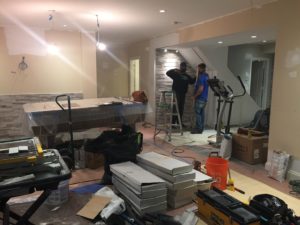

The evolution of the wine storage area
The Bar
Our client asked that the basement plan include a full bar. When considering the layout, the spot for the bar was obvious. There was a small rectangular area at one end of the room which was not ideal for seating and was too tight for the pool table. This space was adjacent to an unfinished storage room and the HVAC closet. This allowed for easy access to plumbing and less issues for running electrical wires.
The bar design is simple, clean and masculine. We selected a dark slab front cabinet with modern hardware. The counters are white quartz and the back wall features grey porcelain ledgestone with floating glass shelves for bottle display.
The real fun of this bar is the lighting. Our client asked for colored LED lighting that he could adjust via a remote. RGBW (red, green, blue and white) LED strip lighting was installed in channels at the top and base of this stone wall and under the bar ledge. The light can be controlled by a dial and the range of color changes the mood of the bar at any time. The whole effect is dramatic and fun!
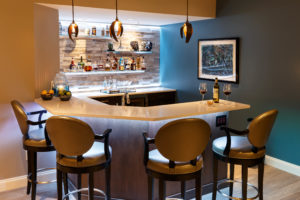
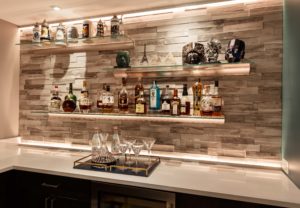
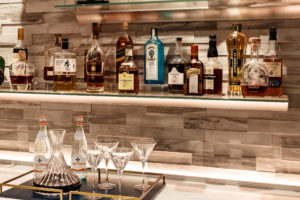
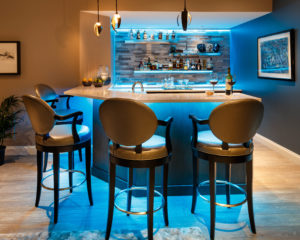
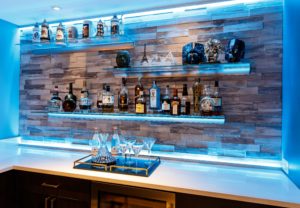
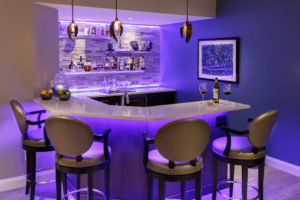
SCL Design Project — LED Lighting
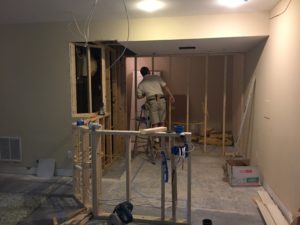
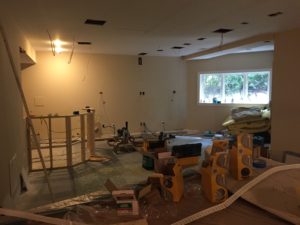
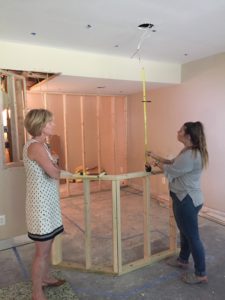
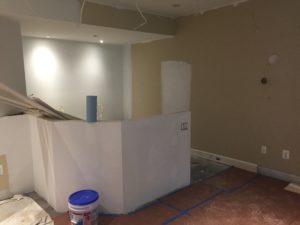
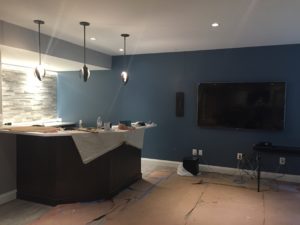

The evolution of the bar area
Take a Seat
After establishing the location of the bar, the furniture placement for this space was fairly straightforward. We floated a motion reclining sofa in the center of the long main area, which helped allocate space for the pool table. We included two small swivel tub chairs in the window nook and a fabulous media console under a large TV. The bar is close by, so this area of the basement becomes a relaxing hub for TV viewing, cozy conversation or drinks at the bar.
Per our client’s request, there is additional seating behind the sofa with bar stools tucked under a console table. This is a perfect spot to watch TV or a game of pool.
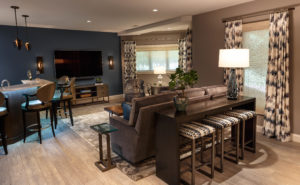
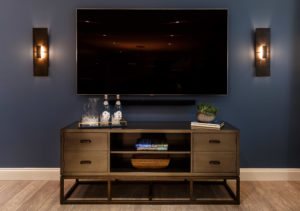
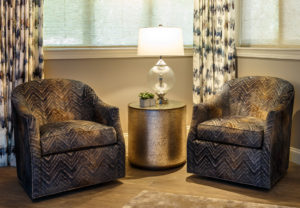
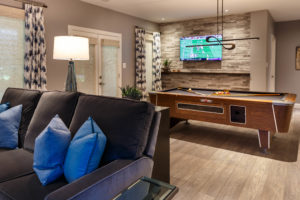
Seating Areas
Elemental Flow
Repeating certain elements in a large space can help establish flow and unity. Several materials were used for this purpose in this project.
Grey porcelain ledgestone is featured throughout the basement as a unifying element. It is at the base of the stairs and behind the bar. We also added it to the wall behind the pool table. It gives importance to that end of the room and provides an interesting backdrop for the second TV and the light fixture over the pool table. With guests in mind, we “floated” a ledge on this wall to provide them with surface to place a drink while playing pool. The ledge was fabricated by Shenandoah Furniture Gallery in Purcellville, VA. It is hand planed, reclaimed barn wood finished in a custom stain.
The flooring was also specified to achieve unity and flow. We opted to use the same flooring throughout the entire basement which “pushed out” the walls and made the space feel larger. It also worked to make all the defined areas of activity feel not so defined. The flooring did not demark a space, but instead made the room feel whole.
A note regarding the flooring. We used LVP (Luxury Vinyl Plank) flooring which is perfect for high use areas or those that have a risk of water damage, like basements. It also resists scratches which makes it a perfect choice for pets or heavy foot traffic.
The light fixtures were another element that helped establish flow. Artfully designed fixtures from Hubbardton Forge can be found throughout the space. Although each fixture is singular and unique, they have the same finish and coherent style.
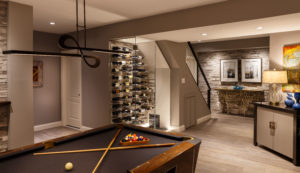


Flow throughout the space using the stone walls, flooring and light fixtures
Keep it Personal
A home is personal. It should be a reflection of your own style and story. Our clients have wonderful style and a great story. They owned pieces that were unique and meaningful to them and we were thrilled to incorporate them into the project.
Their wine collection was extensive and became a key element of design.
The client travels extensively for work and play, and had a variety of artifacts from his time away. They are meaningful to him and we wanted to display them so they could be seen and enjoyed. These keepsakes provide great conversation starters while sipping martinis.
The client’s pool table is another very personal item that was central to the design. His vintage pool table has been in his family for many years. It was purchased from a local pool hall in his hometown in Pennsylvania and he played on it all through high school and college. His mother offered it to him several years ago. Although it cost a small fortune to ship it to Virginia, due to its 1″ thick solid slate top, the memories were too sweet to decline the offer! Needless to say, this table needed a place of honor in the new rec room. We recovered the original billiard green felt top in a deep charcoal grey, which fits the color scheme nicely. The sentimental family heirloom has a brand new life in its new home.
Artwork is key to any well designed space and it was even more so on this project. The client’s sister is an accomplished artist, whose talent shines in oil and mixed media. The client selected several of her pieces for the new rec room. These pieces are fabulous and add a very personal narrative to the space.
This truly was a dream project. When I look back at the photos of the original space, I can hardly believe the transformation. It was not easy and it was not quick. It challenged me as a designer and I am always grateful for that. I am also grateful for the teaming with fabulous clients and a first rate contractor. With their insight and support, the end result was better than I could ever have imagined.
This stunning basement retreat can be seen in person during the 2018 Reston Home Tour on October 13th. For tickets and more information, visit the Reston Home Tour website or check out “What’s Happening at SCL in the newsletter.

The client’s vintage pool table
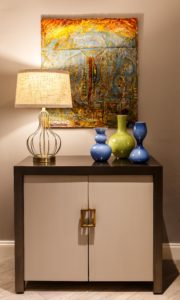
The client’s artwork
Save




